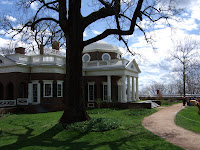

Mediation/Celebration:
In our communications and Design class we were assigned first a window treatment that had to present duality and medication and celebration. We went through a process of twelve different drawing showing negative/positive,in/out,front/back,
dark/light and so on. We were allowed to use MDF board and paper or one other liner element. This project is now a continuation of another project that has to do with making a mediative.celebrative room out of the two offices on the first floor,room 118 and room 120. We had to get the dimenision of the room do a plan, plan elevation and three sections also reconstruct the room as one unit eleminating the middle wall choose to make the now office into a lounge for graduate students a place to relax mediate or sleep if need, as well as a mini public gathering place.
In Interior Architecture class the Arts and Crafts designer were more mediative in their craft of furniture making it was well made but rather plain and sterile.It was comfortable and well made but not as exciting as the Art Nouveau designers like Victor Horta with his Winter Garden. Celebrative style of Art Deco or Contemporary American design of Frank Lloyd Wright with his etched class windows in the SC Johnson and Son Administative building in Racine Wisconsin.
In our communications and Design class we were assigned first a window treatment that had to present duality and medication and celebration. We went through a process of twelve different drawing showing negative/positive,in/out,front/back,
dark/light and so on. We were allowed to use MDF board and paper or one other liner element. This project is now a continuation of another project that has to do with making a mediative.celebrative room out of the two offices on the first floor,room 118 and room 120. We had to get the dimenision of the room do a plan, plan elevation and three sections also reconstruct the room as one unit eleminating the middle wall choose to make the now office into a lounge for graduate students a place to relax mediate or sleep if need, as well as a mini public gathering place.
In Interior Architecture class the Arts and Crafts designer were more mediative in their craft of furniture making it was well made but rather plain and sterile.It was comfortable and well made but not as exciting as the Art Nouveau designers like Victor Horta with his Winter Garden. Celebrative style of Art Deco or Contemporary American design of Frank Lloyd Wright with his etched class windows in the SC Johnson and Son Administative building in Racine Wisconsin.




















