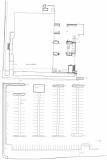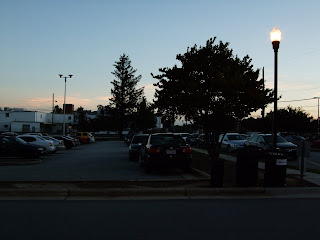How is dialog created?
In most of the class projects dialog was created with the duplication of the designs twin
spacing with relationship to the planes and the sticks.
How is the idea of system generated?
Mostly the design of the planes and skewers mimic each other giving a support system the planes need the support of the skewers and visa/
versa. As in Greg Hickman's design the skewers were as much a part of the design as the planes of paper the skewers coming to point in a circular yet pyramid design also supporting the planes.
How does the joinery support the project concept/strategies?
In my project the skewers were the support system as well as part of the design.
How is scale utilized in the project?
Most the projects were in
proportion in relationship to the size of the skewers and the size of the planes in the design constructed.How do two-dimensional images add to the understanding of the project ?The projects theme was dialog and for the most part in all the project produced one could actually sense the energy of dialog in the design. One classmate in particular made her design from the precedent of YI and YANG which the skewers not only supported the design but contributed to the dialog in her design giving it estectic appeal.How did the initial project evolve?For myself I needed to figure out something I could produce with one hand so I actually just started to play with the papers and sticks then I knew I could not use glue successfully due to my injured hand. I was able to make the design first then I looked for a structure that resembled what I had produced. This was the ceiling of the Student Lounge at the University of Texas,in Austin, Texas.


















































